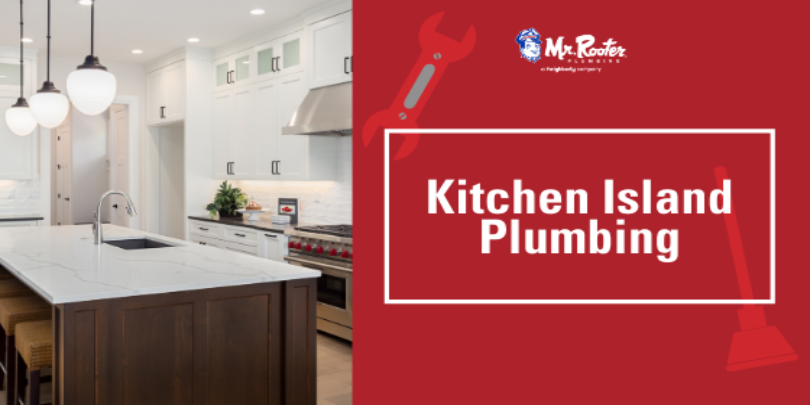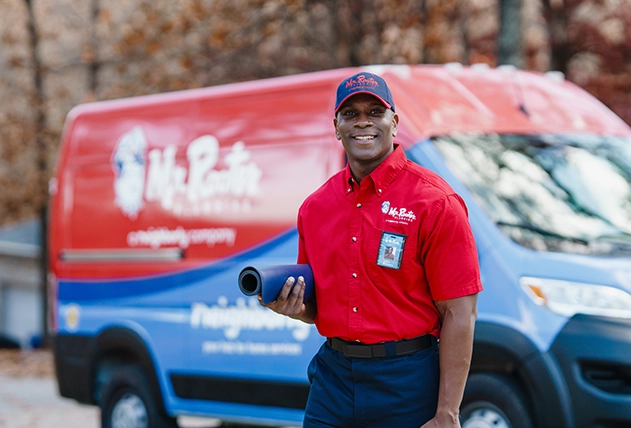
A cooking and food prep island is a highly functional feature to add to a kitchen, and it can also enhance the appearance of the room. If you are planning to install an island that includes a sink, and possibly a dishwasher, do not forget about the plumbing!
The plumbing for a kitchen island sink can be somewhat different than in other areas of your home. In this post, we will provide some helpful plumbing tips that may help you do the job yourself — and possibly save you hundreds of dollars.
How to Install a Kitchen Island Sink
A kitchen island and its sink do not stand against a wall. Consequently, you will need to find a different solution for concealing the drain pipes and vents. You essentially have two ventilation options to prevent sewer gases from coming up through the piping and creating an unpleasant odor in your kitchen: an island vent or an air admittance valve.
Island Vent
An island vent is usually the better choice if you are planning to use a high volume of water in your island, especially if it will have a sink and a dishwasher. This option requires the installation of a loop of pipe that connects to the drain, drain line and vent stack. A vent stack is a vertical pipe that runs from the drain line to the main vent located in the roof of your home.
A properly installed island vent will rise as high as possible under the island before looping downward towards the floor and connecting to the vent stack.
This installation process can be involved. If you possess only basic plumbing skills, it is wise to enlist the services of a licensed plumber.
Air Admittance Valve
An air admittance valve (AAV) can meet your needs if you only plan to install a sink and no other fixtures that require plumbing in your island. An AAV opens to prevent sewer gases from escaping as wastewater travels down the pipe. It also eliminates the need to run a separate ventilation pipe underneath the floor.
An AAV is easier to install than an island vent and is better suited for a DIY project. To get started, run a two-inch drain pipe from under the floor from the main waste stack to the sink's cabinet housing. Next, extend the pipe upward until it reaches approximately five inches below the bottom of the sink. Once you have finished the drain pipe installation, you are ready to complete the job by installing the drain and the air system valve.
Contact Mr. Rooter Plumbing of Oneida for More Plumbing Tips
Mr. Rooter Plumbing offers expert plumbing services in the greater Oneida area. We are available to provide even more kitchen island plumbing guidance whenever you need it. We will also be happy to handle the entire installation for you if you would prefer not to tackle the job yourself.
Feel free to give us a call or contact us online to request a free estimate today.

